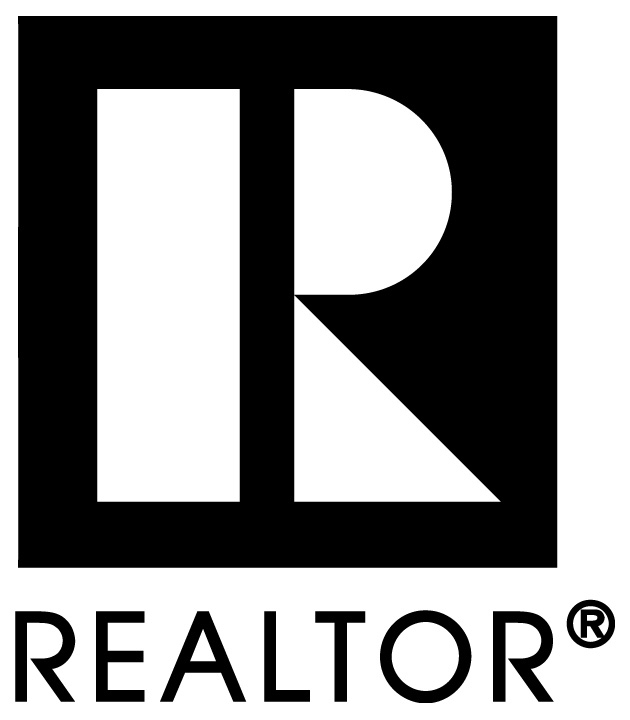Presents
LAKE ARROWHEAD DREAM HOME









Level Entry into this solidly built, beautiful home with LAKE RIGHTS! Fabulous Views and maybe 100 yards close to the trail head into the national forest for nature walks, long hikes, dirt biking or off-roading. Five decks with 1 awning on the main. Enjoy the fresh mountain air, wildlife, and peaceful, serene views. A Beautiful Kitchen with solid wood cabinets, pantry and Corian countertops. 2 Fireplaces, 1 in the Living Room with cathedral ceilings, and 1 in the Master Suite. The Master also has its own deck, walk-in closet, and ensuite bathroom. Central Vacuum System. The Laundry room has a really big storage room. Current washer & dryer included. The Bottom level has a giant room that could be used as another master with a three-quarter bathroom ensuite, or game room, and another large room that could be a media room, family room or??? It also has outdoor access. as well as inside access to the mechanical room for the entire house such as water heater, water shut-off, central forced air heating unit, central vac, as well as a small workshop/man cave area. This home also has A/C and an automatic natural gas 5KW Emergency Power Generator, and dual pane Milgard windows. Fold down stairs access to ample garage attic storage.



 Copyright © 2024 MakeMyHouseFamous.com. All rights reserved.
Copyright © 2024 MakeMyHouseFamous.com. All rights reserved.